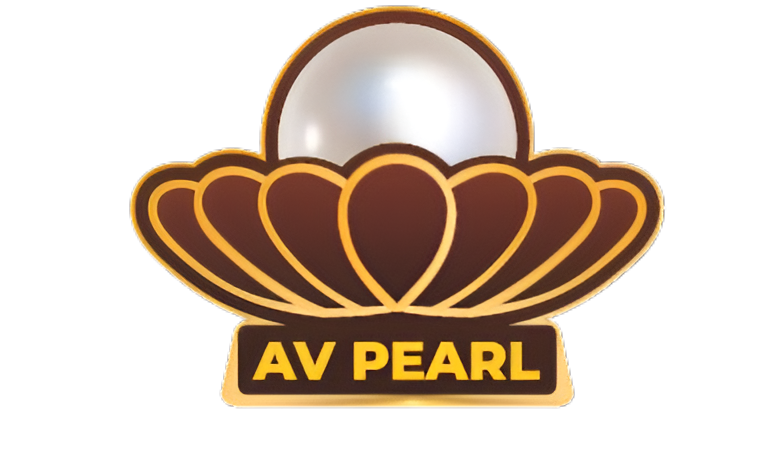

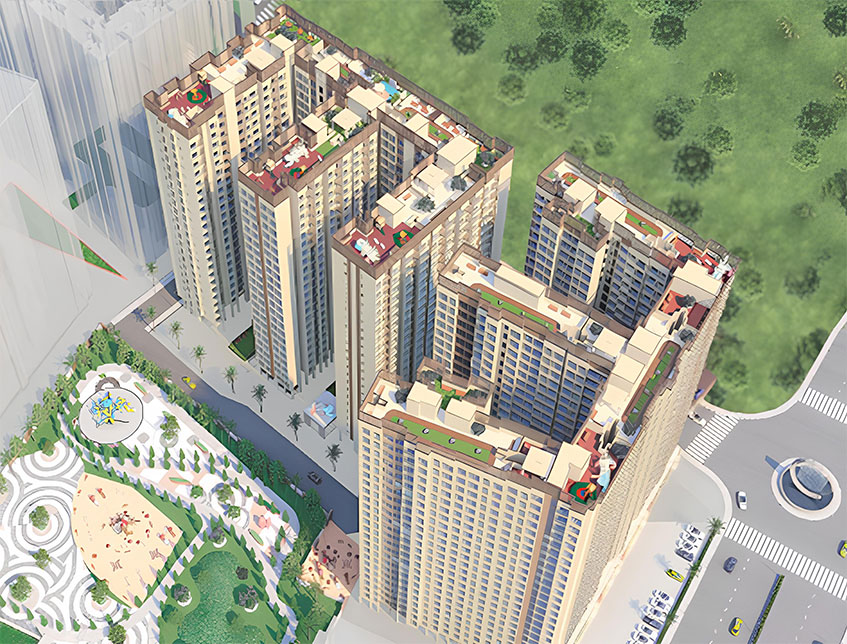

Years of experience
AV Pearl is a thoughtfully planned residential development in Virar East, offering a blend of modern design, functional living, and seamless connectivity. With a proven legacy of delivering over 1 million sq. ft. of quality spaces, the project is located just minutes from both Nalasopara and Virar stations—ensuring convenience, comfort, and a lifestyle upgrade for today's homebuyers.
AV Pearl is part of the largest planned layout in Virar. With luxurious yet affordable homes, world-class amenities, and excellent connectivity, it offers a future-ready lifestyle and a smart investment opportunity.

Smart use of carpet area ensures space efficiency and comfortable living every day.

Enjoy a Rooftop Pool, Star-Gazing Point, Mini Theatre, 24x7 Power Backup & more.

Equidistant from Nalasopara and Virar stations, with improved infrastructure and connectivity.
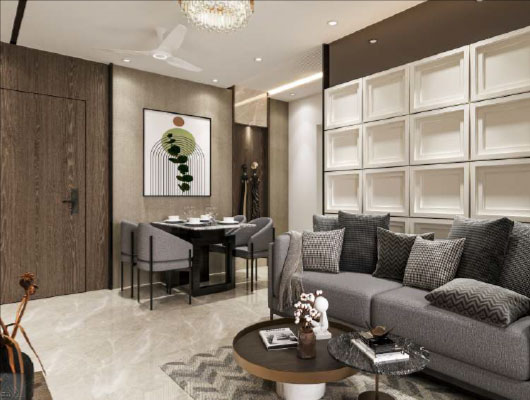
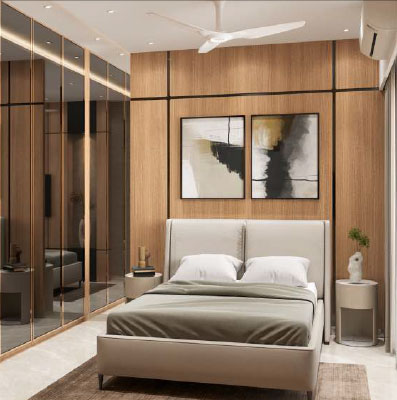
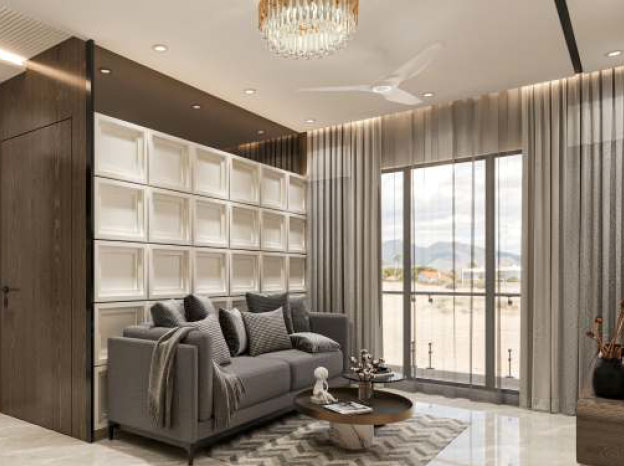
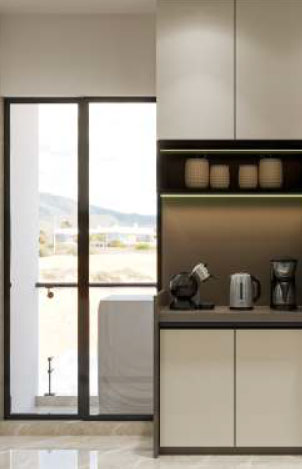
Explore the available flat configurations and their corresponding carpet areas. Prices are calculated based on the per square foot rate.
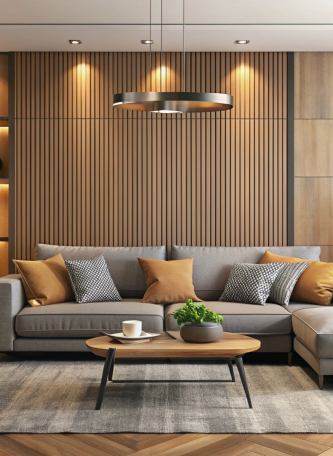
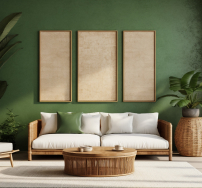
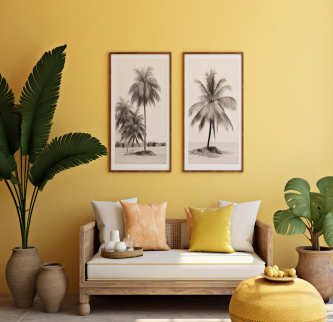

State-of-the-art fitness center for your daily workouts and wellness goals.
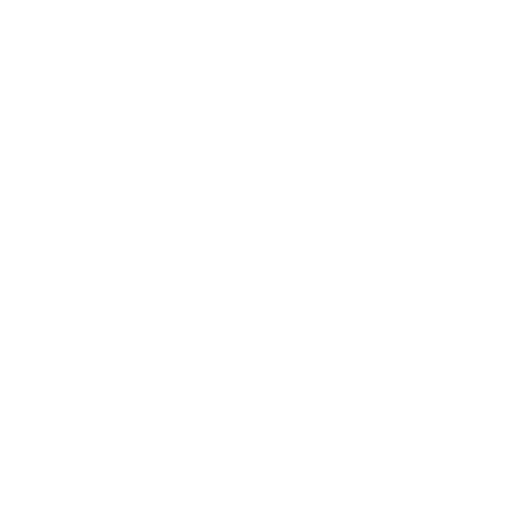
Safe and vibrant outdoor play zone designed for your little ones.

Perfect for sports, fitness, or community events throughout the year.
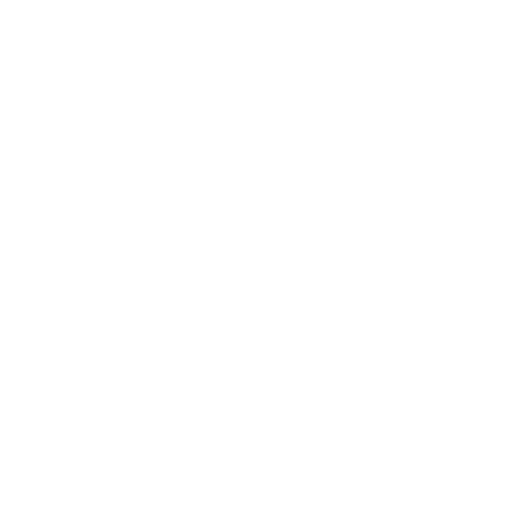
A peaceful corner specially designed for elders to relax and socialize.
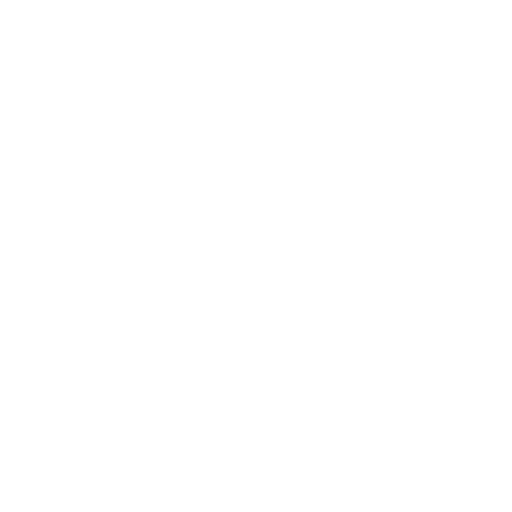
Take a refreshing dip or relax by the poolside in a serene setting.

Each flat is equipped with an advanced fire safety system for protection.
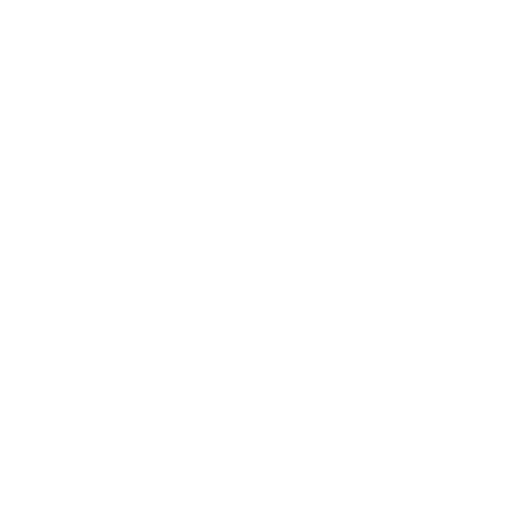
Tranquil meditation space to unwind, reflect, and find inner peace.

Spiritual serenity just steps away with an in-campus temple facility.
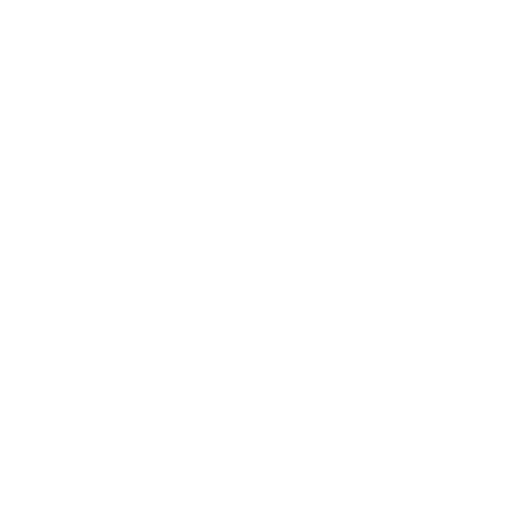
A cozy nook filled with books for learning, leisure, and inspiration.
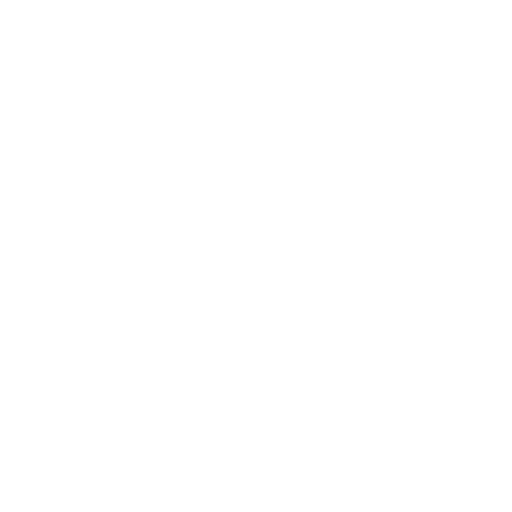
Round-the-clock monitoring ensures safety for your loved ones.
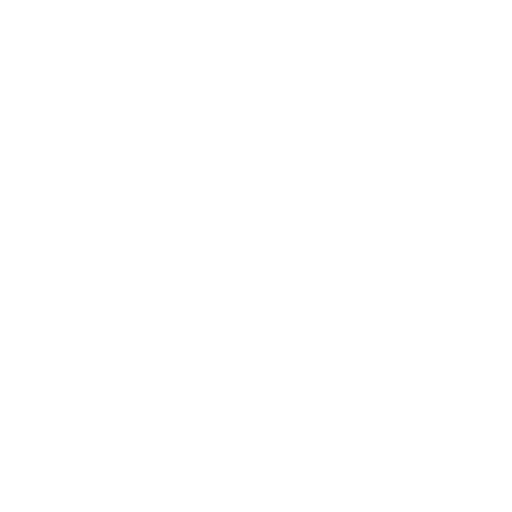
Future-ready living with convenient electric vehicle charging points.
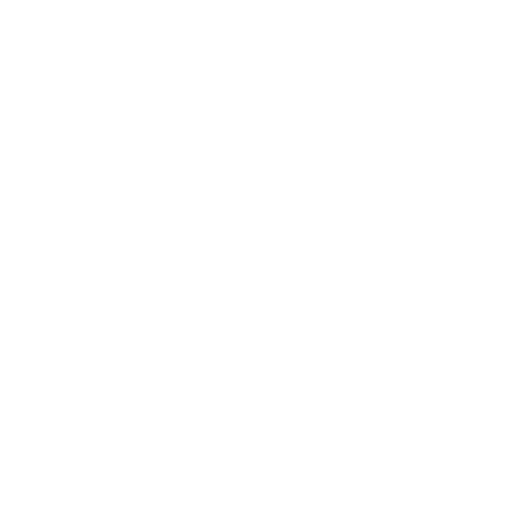
Hassle-free parking experience with our professional valet service.
A efficient layout designed for individuals or small families, maximizing every square foot.
A spacious and versatile design ideal for growing families, blending style with functionality.

Your email address will not be published. Required fields are marked *